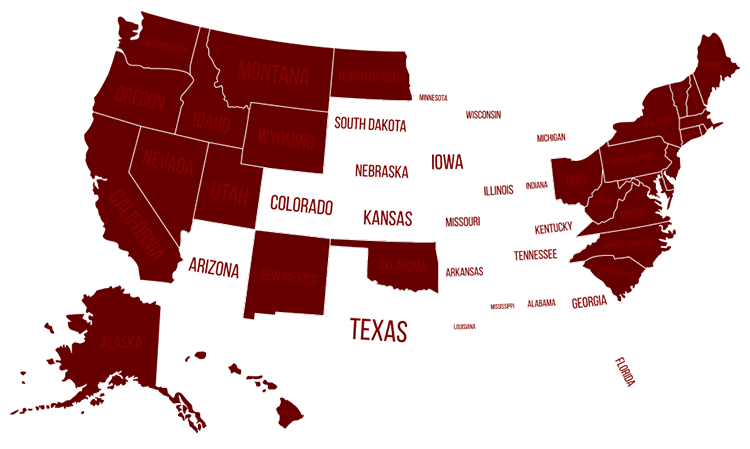CIVIL ENGINEERING PROJECTS
Green Bay Levee & Drainage District, Lee County, IA
- Design & construction administration for restoration & reshaping 15 miles of levee on the Mississippi & Skunk rivers.
- Design & construction administration of sediment removal in 3 miles of the Lost Creek drainage way.
- Engineering evaluation & analysis for 100-year levee certification through FEMA & USACE under CFR 65.10.
John Deere Parts Distribution Facility, Milan, IL
Project was a 380,000 sq-ft addition to the existing facility with extensive site improvements including new truck access roadway, loading docks, employee entrance roadway & parking lot, storm water detention facilities & storm water pump station. The storm water management design involved a new detention basin & outfall structure adjacent to an existing regulated wetland. The overall site improvements impacted a small area of the wetlands & permits were acquired through the USACOE. The design of new a PCC access roadway included modifications of sub-grade soil with fly ash due to instability & high moisture content.
Archer Daniels Midland (ADM) Co-generation & Polymer Facilities, Clinton, IA
Prepared a comprehensive stormwater management plan for a $750 Million plant expansion. The project included analysis & design of multiple storm sewer systems, pump stations, force mains, detention basins, outfall structures, secondary containment & related appurtenances. The design & constructed facilities incorporated provisions to meet suspended solids removal, enhancement of water quality & complied with USEPA Stormwater NPDES requirements & the Clean Water Act, Phase II regulations. Landmark also provided additional surveying and construction layout.
Allied Business Park, Milan, IL
Topographic & boundary surveys, site improvement plans & construction plans for a new 10.5 acre business park with 7 buildings. Design, plans, specifications, estimates & permitting for underground utilities, storm water detention, sanitary sewer main extensions & service connections, & roadways.
The Centre of Elgin, Elgin, IL
Completed boundary, topographical, as-built & construction layout surveys; Site development plans, specifications, details, contractor pay requests & construction observation for a 185,000 sq-ft recreation facility located in downtown Elgin. The project design included streetscaping to improve pedestrian accessibility & landscape enrichment, utility relocation & pavement restoration on the streets surrounding the facility.
University of Kansas Heart Hospital, Kansas City, KS
Completed the topographic survey, developed site & infrastructure designs, prepared project specifications, probable construction cost estimate, & assisted in bid document preparation, to accommodate a 245,000 sq-ft building addition & underground parking structure. Landmark was also responsible for privatizing Cambridge Street as the main entrance included the design of street & pavement improvements & coordination of utility connections & relocation.
deLacey Family Education Center, Carpentersville, IL
Completed topographic & boundary surveys, plat of dedication, site improvement plans & construction layout for improvements which included a new 47,000 sq-ft school, track & field facility, football field, soccer fields, playground, two parking facilities, underground utilities, & storm water detention ponds.
US Fish and Wildlife Building, Moline, IL
Survey, Design, Construction Observation & Staking.
Spartan Baseball Field, Elgin Community College, Elgin, IL
Completed topographic survey & site development plans necessary for the construction of a baseball field located on the ECC campus. The site development plans consisted of grading plans, coordinate geometry plans, parking lot design, utility design, soil erosion & sediment control plans, baseball field design/layout, details & specifications.
Seven Creeks Residential Subdivision, Plato Township, IL
65-lot subdivision situated on a 40-acre parcel containing 10.5 acres of wetlands. The development required unique storm water management techniques that were also incorporated to meet water quality standards. Services included surveying, property annexation, platting, construction plan preparation, wetland mitigation plan preparation, storm water analysis & design, storm water pollution prevention plan, & utility design. The storm water collection & routing system was designed to meet LEED certification, utilizing bioswales, wetland planting in drainage ways, rain gardens & sediment traps to meet the Clean Water Act. Prepared a full design report that included a detailed analysis of housing type, density, annexation & zoning issues, economic impacts, utility usage demands, traffic projections, infrastructure improvements, & LEED design regulations.

SERVING THESE AREAS:
ALABAMA | ARIZONA | ARKANSAS | COLORADO | FLORIDA | GEORGIA | ILLINOIS | INDIANA | IOWA | KANSAS | KENTUCKY | LOUISIANA | MICHIGAN | MINNESOTA | MISSISSIPPI | MISSOURI | NEBRASKA | TENNESSEE | TEXAS | WISCONSIN

Copyright © 2020 Landmark Engineering Group, Inc. All rights reserved.
